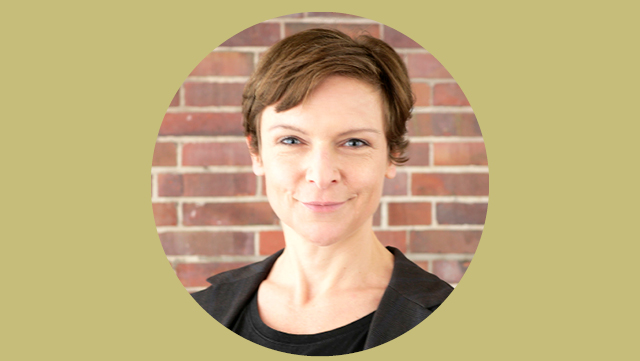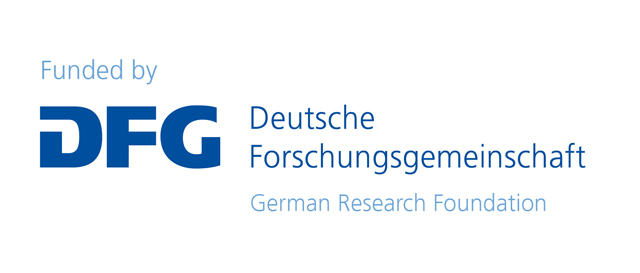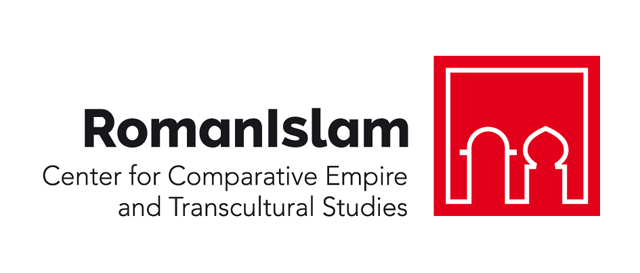Dr. Ing. Heike Lehmann
Oct 2023 - March 2024

Research Project: The Caliph as Patron – Concepts of Prestige in the West Islamic Caliphate Architecture
This project examines the architecture of the Islamic Caliphate of Córdoba as an expression of the prestige and religious legitimacy of its rule. It is linked to a current DFG project on the architectural history of the Upper Hall of Madinat al-Zahra and will focus on the complex spatial structure of the official palace sector of Madinat al-Zahra and the Friday Mosques of Córdoba and Madinat al-Zahra. The study will contextualize the results of the fieldwork on the Upper Hall with previous studies on typologies, architectural elements, and innovative construction techniques in Córdoba and Madinat al-Zahra.
Prestige and authority are expressed not only in the size, precious materials and luxurious equipment of the buildings but also in the variety and complex organization of spaces, highly developed technical facilities, such as running water, latrines and bathing facilities. Moreover, the architecture of the palaces and mosques of Córdoba and Madinat al-Zahra share many aspects of visual language and spatial hierarchization, and the palace architecture of Madinat al-Zahra shows additional references to the mosque architecture of the early Umayyad period.
The comprehensive approach of this study examines the reciprocal relationship between mosque and palace architecture in the Caliphate of Córdoba, looking not only at individual buildings but also at their spatial relationship to each other. The study also asks what role models may have been relevant to the caliphs' architectural concepts, and how these were transformed into their own spatial innovations.
Empirical research on architecture seeks to determine how the building program of the caliphs aimed to underscore their cultivation and ability, and how it displays their religiosity. The results will be discussed at the Research Center for Advanced Studies in an interdisciplinary and diachronic manner in the context of historical processes such as diplomacy, social change, and religious conflict.
Profile
Dr.-Ing. Heike Lehmann is an architect specializing in urban and architectural archaeology. She currently holds a DFG position at the Chair for History of Architecture and Urbanism at the Technische Universität Berlin, where she is directing the research project "The Upper Hall (Edifico Basilical Superior) of Madīnat al-Zahrāʾ near Córdoba, Spain".
She studied Urbanism and Architecture in Cottbus and Granada. As a research assistant at the German Archaeological Institute in Berlin and at the University of Cottbus she was involved in various research projects on architecture, urbanism and site management in Lebanon, China, Spain, Greece, Turkey, and Italy. After her award-winning dissertation on the urban development of Baalbek, Lebanon, from the 5th to the 20th century, she worked as assistant professor at the Department of History of Architecture at the Institute of Art History at the University of Cologne. There she taught architectural history and heritage conservation.
Her research is diachronic and covers all phases of building, from planning and execution to the history of use and subsequent reception. She focuses on processes of transformation, the architectural expression of social and societal values, and the transmission and exchange of architectural knowledge.
Her current DFG project examines the building program and the architectural language of the Western Islamic caliphs as indicators of their self-image as rulers. In a second ongoing project at the monastic church of Deir Anba Hadra near Aswan, Egypt, she is investigating how innovations in dome construction relate to new conceptions of space and the development of new building typologies.
CV
Selected Publications
Lehmann, H. (2023), "Die Verlockung des Fragments. Fügungen in der Grabungs- und Restaurierungsgeschichte von Madinat al-Zahra" in: archimaera #10: FRAGMENT, architektur. kultur. kontext, 140-161, www.archimaera.de
Lehmann, H. (2021), "Geometry by Eye: Medieval vaulting of the Anba Hadra Church (Egypt)", in J. Mascarenhas-Mateus, and A. P. Pires (eds.), History of Construction Cultures Volume 2: Proceedings of the 7th International Congress on Construction History (7icch 2021), July 12-16, 2021, Lisbon, Portugal, Leiden: CRC Press/Balkema, 325–332.
Lehmann, H. (2020), "Konservierung und Site-Management in Baalbek: Ein Projekt zur Sicherung und Präsentation des Bustan Nassif" in A. Druzynski v. Boetticher, A. Wunderwald, and P. I. Schneider (eds.), Von der Kunst, ein Bauwerk zu verstehen. Perspektiven der Bau- und Stadtbaugeschichte von der Antike bis zur Gegenwart [Festschrift für Klaus Rheidt zum 65. Geburtstag], Oppenheim am Rhein: Nünnerich-Asmus Verlag, 285–292.
Lehmann, H. (2018), "Von der Eremitenhöhle zur Klosterkirche. Bauforschung im Deir Anba Hadra bei Aswan (Ägypten)", in K. Piesker, and D. Kurapkat (eds.), Bericht über die 50. Tagung für Ausgrabungswissenschaft und Bauforschung vom 9. bis 13. Mai 2018 in Braunschweig, Dresden: Thelem Universitätsverlag- und Buchhandlung GmbH & Co. KG, 215–224.
Lehmann, H. (2015), Baalbek in nachantiker Zeit. Untersuchungen zur Stadtbaugeschichte vom 5. bis zum 20. Jahrhundert [Orient-Archäologie Band 35]. Rahden/Westfalen: Verlag Marie Leidorf GmbH.
Lehmann, H. and Rheidt, K. (2014), "Weg und Monument. Zum Verhältnis von Straßen, Bauten und Landschaft in Baalbek und der Nordbeqaa", in D. Kurapkat, P. I. Schneider, and U. Wulf-Rheidt (eds.), Die Architektur des Weges. Gestaltete Bewegung im gebauten Raum [Diskussionen zur Archäologischen Bauforschung 11], Schnell & Steiner: Regensburg, 248–268.
Fischer-Genz, B., Lehmann, H., and Vezzoli, V. (2010), "Pots in a Corner. Ceramics and Glass Finds from a Closed Medieval Context in Bustan Nassif (Baalbek)", BAAL 14/2010, 289–305.
Henze, F., Lehmann, H., and Bruschke, B. (2009), "Nutzung historischer Pläne und Bilder für die Stadtforschungen in Baalbek/Libanon", Photogrammetrie – Fernerkundung – Geoinformation 3/2009, 217–230.
Lehmann, H. (2008), "The Urban Development of Baalbek in the Light of Preserved Historical Buildings – A Preliminary Study in Baalbek/Heliopolis", in M. van Ess (ed.),Results of Archaeological and Architectural Research 2002–2005 [BAAL Hors-Série IV], Beirut: Ministère de la Culture, Direction Générale des Antiquités. 177–193.
Wagner, M., Flitsch, M., Winterstein, C., Lehmann, H., Heußner, K.-U., Xiaoyan, R., Yongming, X., Linhai, C., Wulf-Rheidt, U., Tarasov, P., and Dwyer, A. (2007), "Traditionelles Bauen und Wohnen der Salar in Nordwest-China", Archäologische Mitteilungen aus Iran und Turan 39. 127–234.


